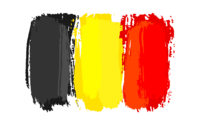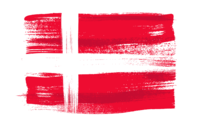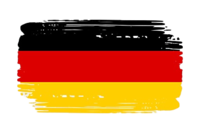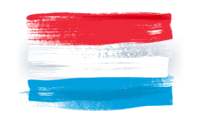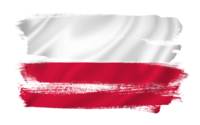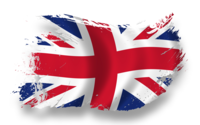Europe Tour (Tower A)
The Tour de l'Europe (Tower A) is a prominent high-rise building located in Luxembourg's business district, Kirchberg. As part of a comprehensive modernization project, the entire emergency and safety lighting system of the building was redesigned. Our goal was to combine maximum safety, flexibility, and efficiency—tailored to the specific requirements of a high-rise building.
Challenges and Tailored Solutions
Before the modernization, the building was equipped with a traditional central power supply system (CPS), commonly used in older buildings. However, due to the extensive wiring effort and uncertainties regarding the compliance of the existing cables in the upper floors, a decision was made to switch to a combination of decentralized luminaires with individual batteries (WL) and a central power supply system.
- Central Power Supply (CPS): This system was retained to accommodate the dynamic escape route concept in the stairwells and to meet the fire protection requirements in the parking areas.
- Individual Battery Luminaires (WL): Decentralized solutions were implemented in the office floors and areas with flexible use, as there was no need to consider existing fire compartments. Switching to WL also provided greater flexibility in redesigning the floors and significantly reduced the wiring effort.

